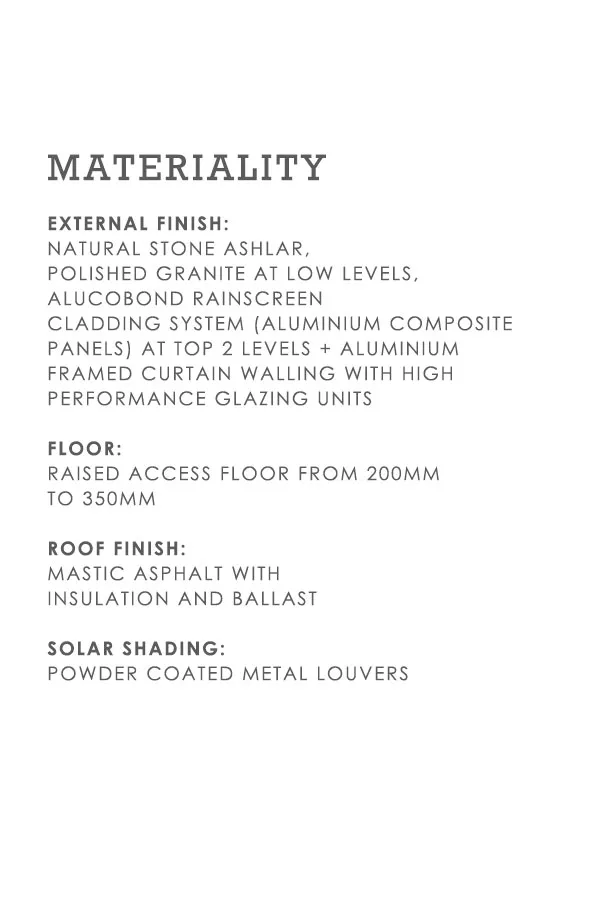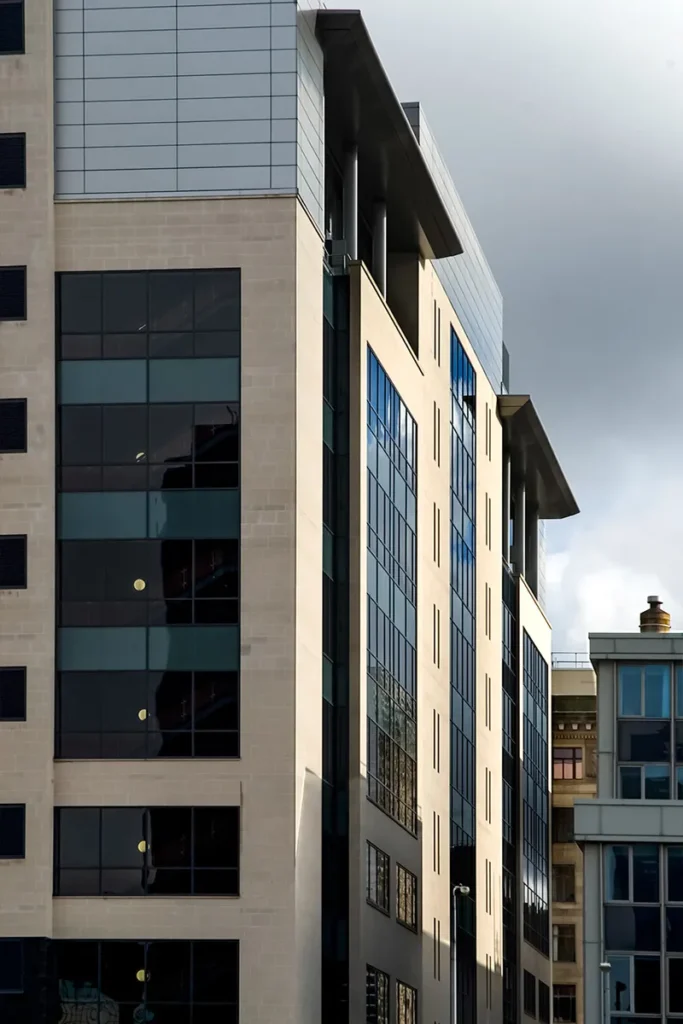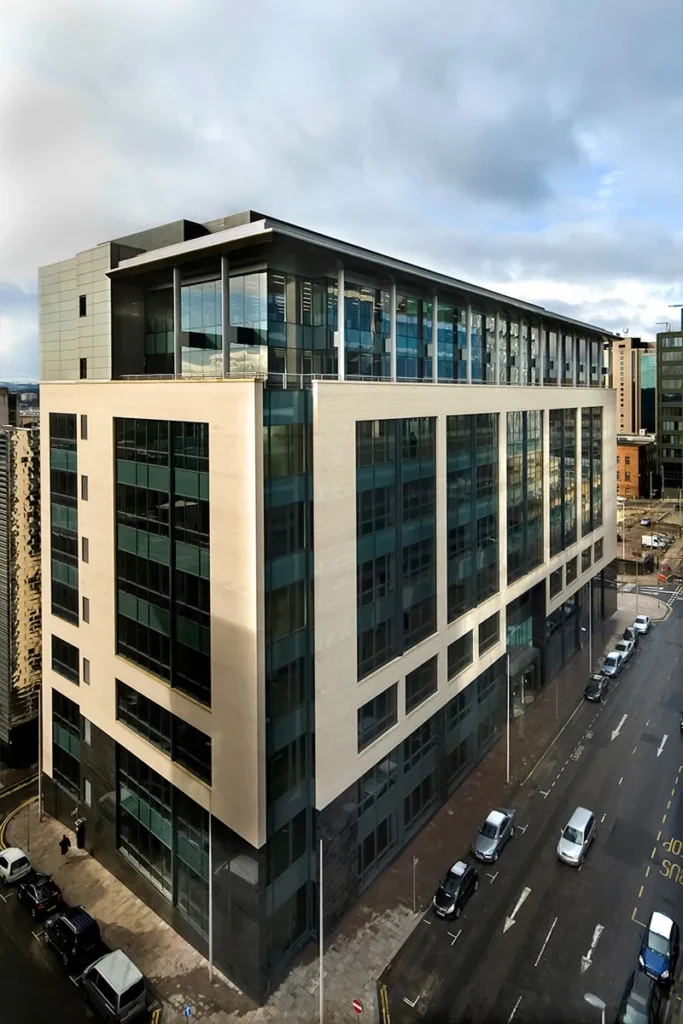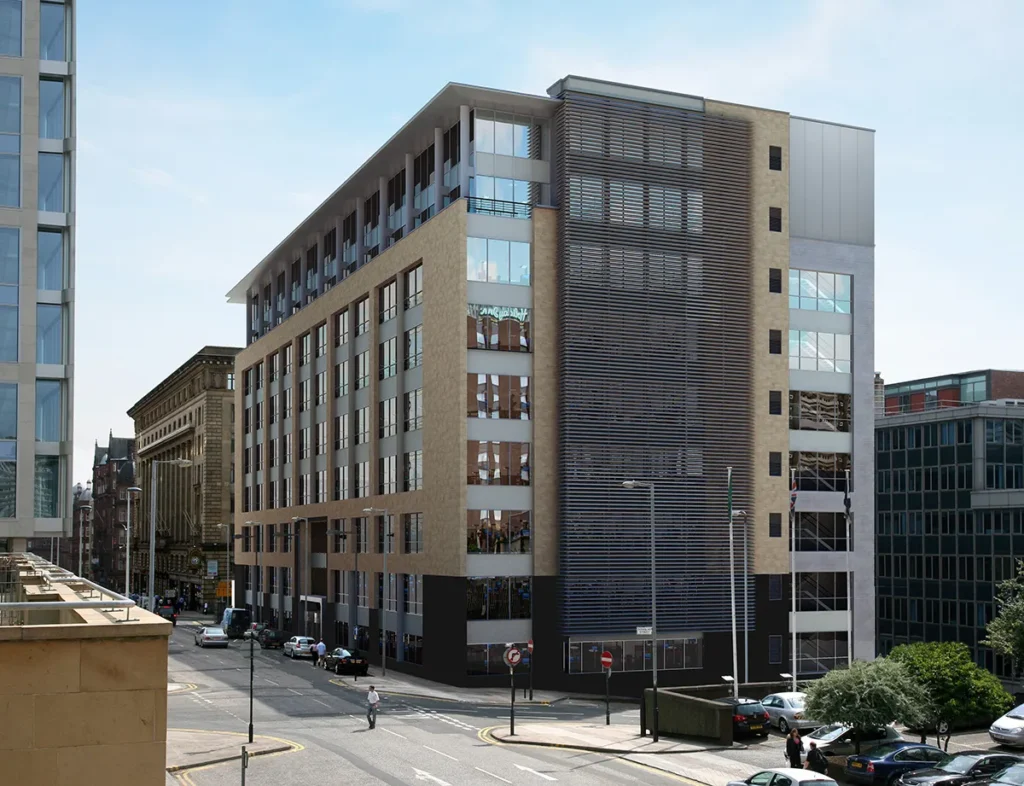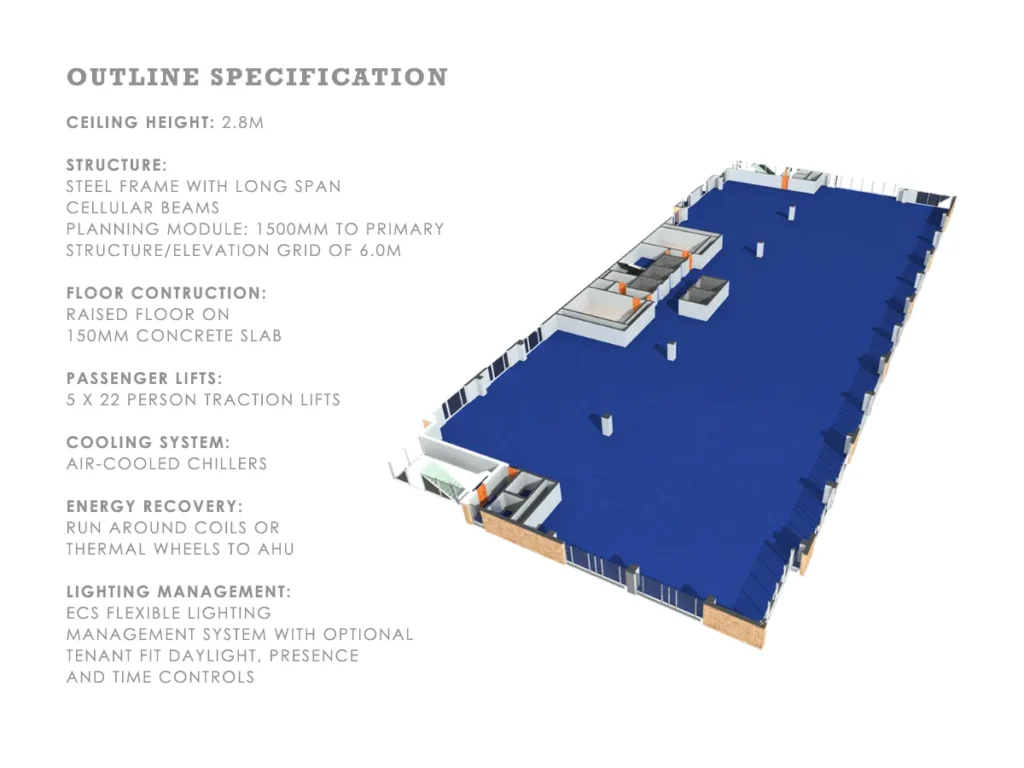141 Bothwell Street – Office Architecture in the UK
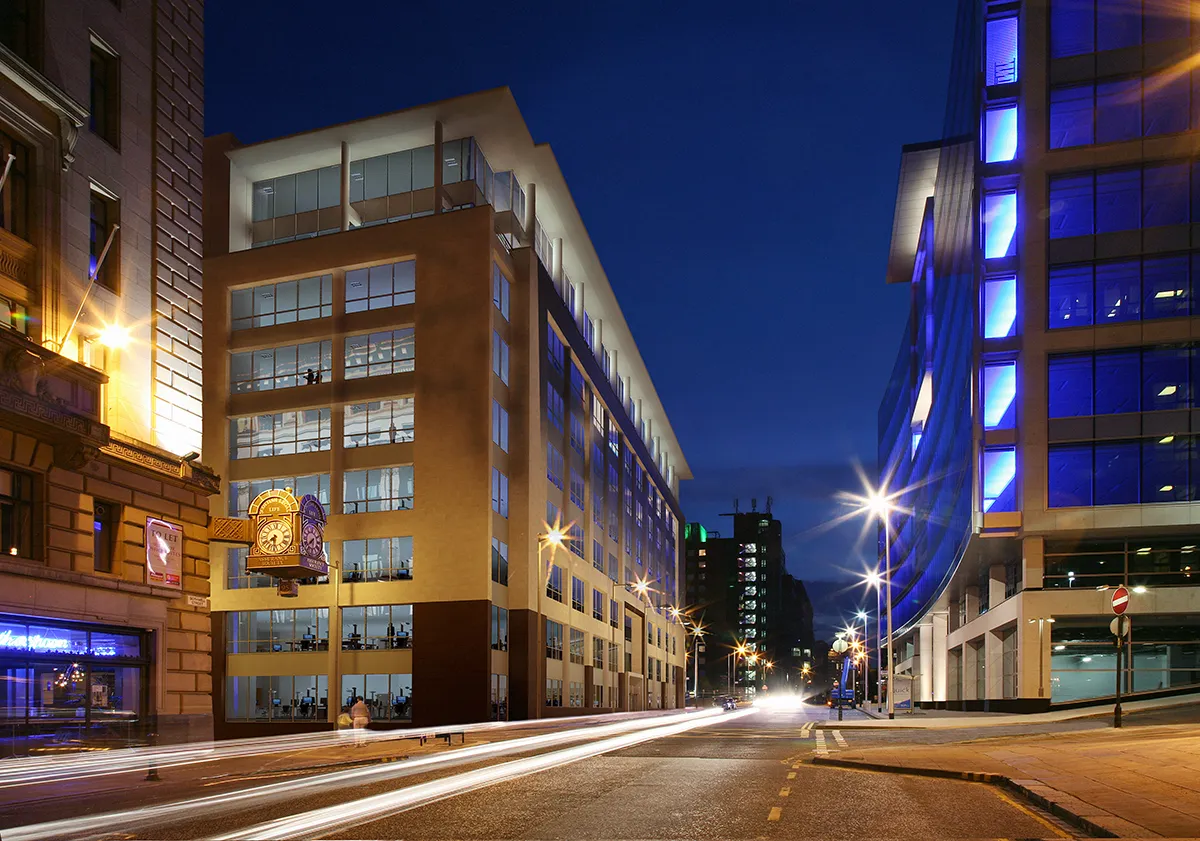
141 Bothwell Street Office Development
Project Description
Archial Architects was appointed as the Architect and lead consultant to design a 10-storey high new office building in the heart of the International Financial Services District (IFSD) in Glasgow, Scotland. The development comprises of 230,000 ft² (net) office space, 60 parking spaces, 24 cycle racks and plant rooms at the basement level.
The building achieved BREEAM Excellent and won the British Council for Offices (BCO) ‘Best Commercial Workplace Award’ Scotland regional winner.
*BCO Award Statement
“This building does what it says on the tin! The building appears to be almost deliberately understated architecturally; however, it exudes corporate quality at street level.
The replacement of a redundant 1960s office building by developer PPG Metro, 141 Bothwell Street creates, with the adjoining Aurora Building, a powerful critical mass at the upper end of Glasgow’s international finance services district. Architect Archial was tasked to provide large, flexible office floor plates for top-end professional firms. This was achieved by intelligent core design and by minimising internal columns to create 18m and 9m structural bays.
Generous riser provision, capacity and flexibility built in for a rooftop tenants’ plant, and a BREEAM “Excellent” rating at design stage (insisted upon in advance by a key tenant), has made this building attractive to a range of occupiers, a number of whom needed to install their own standby generation plant. However, some of the later provisions in order to enhance the BREEAM score half way through, such as a nominal strip of sedum roof covering, might be considered superfluous.
A well-planned central core off a perhaps overdesigned entrance space, maximises flexibility for sub-division on each floor and the result is a building that was 50% pre-let on completion – this was no mean feat in the tough conditions that abounded…”

