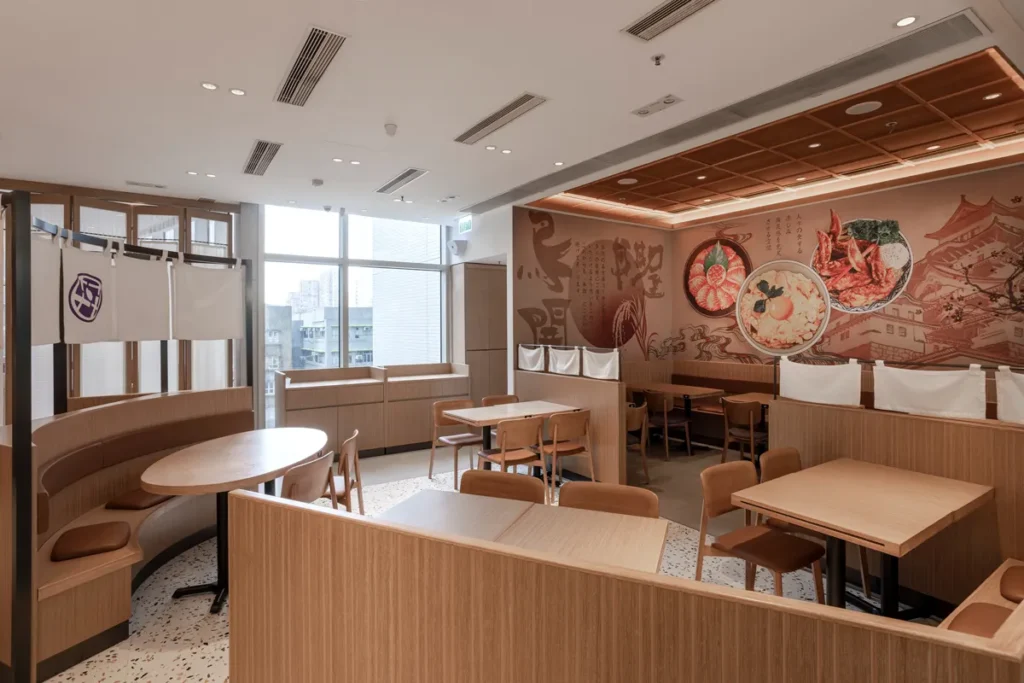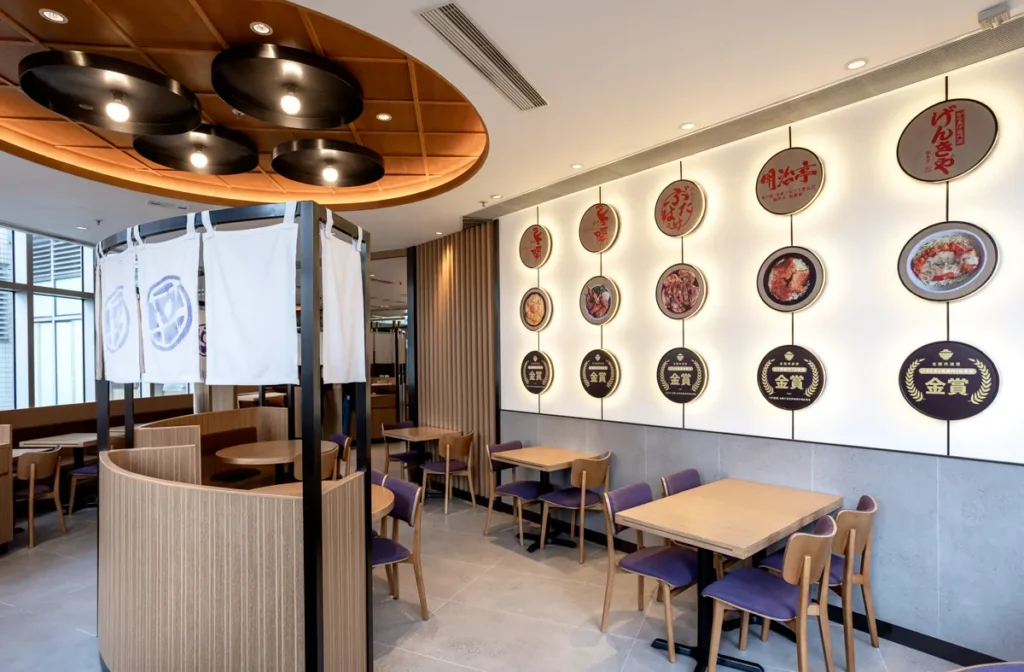Dondonya x Torikai – F&B Interior Design in Hong Kong by Rebel Arkitekt
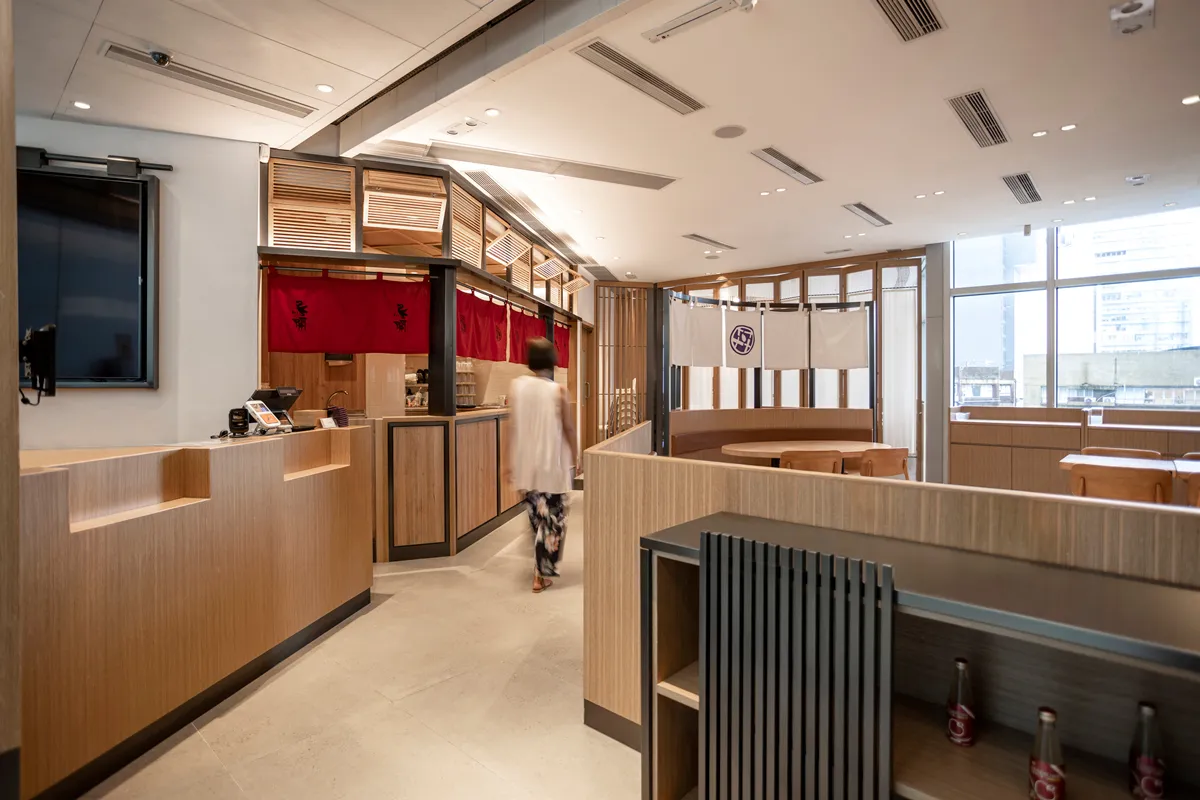
DONDONYA x TORIKAI
Project Description
Maxim’s Catering Group, the largest F&B group in Hong Kong appointed Rebel Arkitekt to re-model the existing store by designing their first collaboration concept Japanese restaurant, “DONDONYA x TORIKAI” specialising in authentic award-winning Nagoya donburi.
Interior Design + Branding Requirement
- Strongly feature the TORIKAI collaboration to ensure customers are aware of what TORIKAI is about e.g. award-winning pedigree, first true Oyakodon expert in Hong Kong and its Nagoya root
- Better illustrate the brand pillars of DONDONYA, particularly the Japanese authenticity and established relationship with award-winning Japanese donburi brands
- Find the right design balance for the TORIKAI and DONDONYA collaboration concept, both to satisfy the landlord’s request for “newness” while setting a platform for the DONDONYA brand to continue to grow with the “umbrella” concept in the future
- Enhanced scope of work that both serve the landlord’s potential high demands as well as to be used as a demo store for the “new generation” DONDONYA stores
Operations Enhancement
- Better use of key façade space for advertising/branding opportunities
- Optimise seating arrangement and circulation
- Improve cashier setup to cater to the rising needs for takeaway/off-premise sales needs
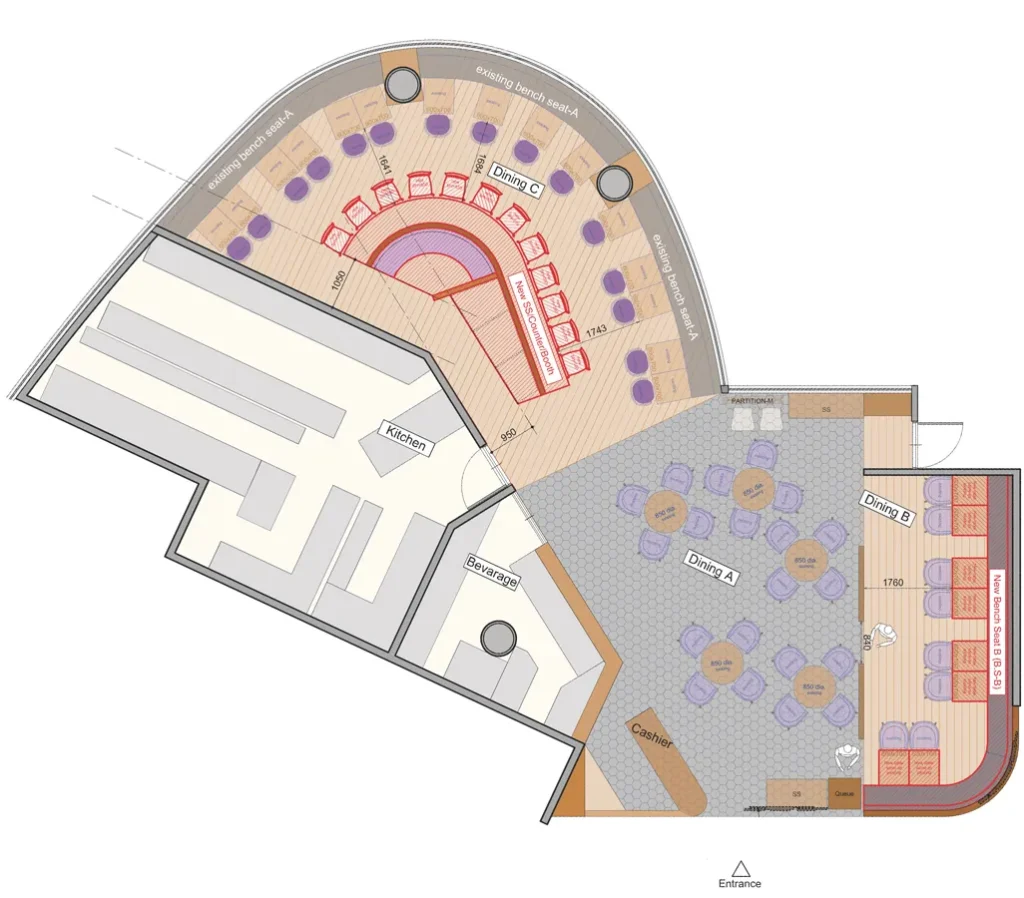
Original Layout
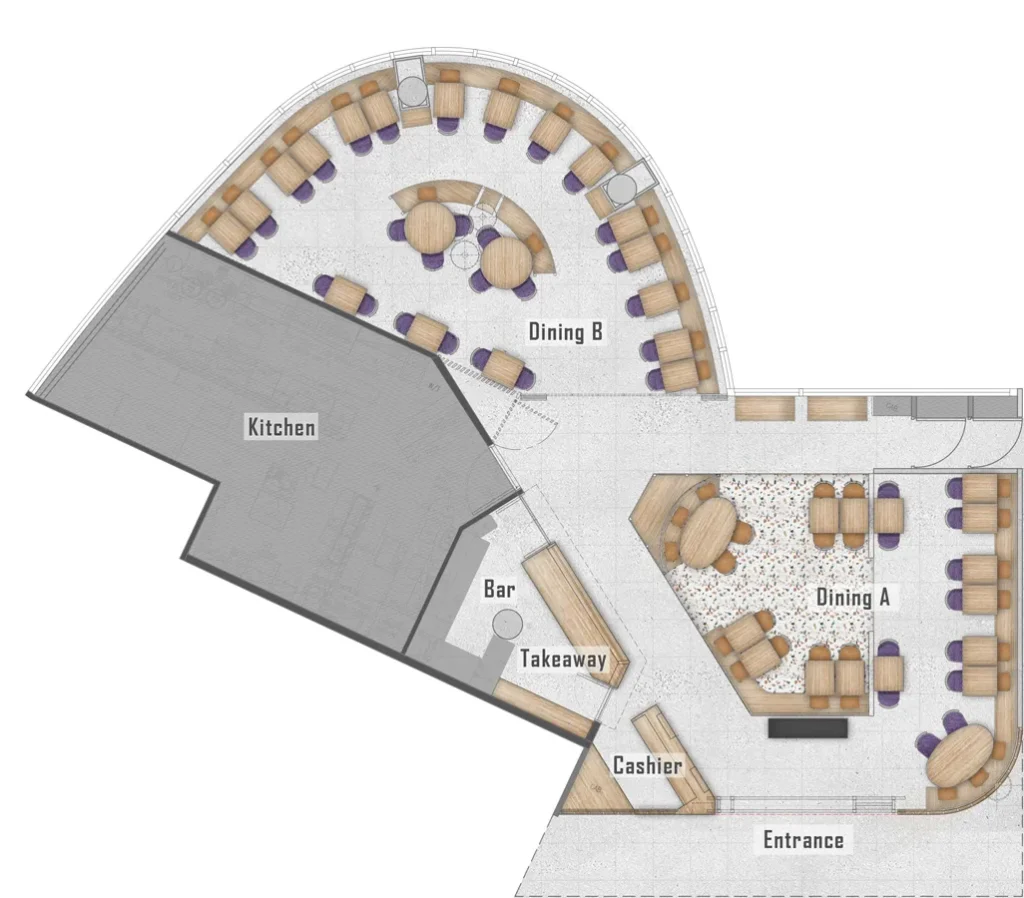
New Layout
Seating layout and circulation enhancement
One of the criteria was to enhance the dining experience and circulation with minimal disruption. Hence, we kept the existing zones as they are and created different seating arrangements i.e. long booth seating for large groups, semiprivate island booth seating for smaller groups and causal 2- seaters.
A sliding folding screen was introduced to divide the dining area into two separate spaces, giving flexibility to the layout usage. The rear dining area can be closed off to reduce energy consumption when the occupancy level is less than 50%. It can also be used for private functions and serves as the resting area for staff during breaks.
The overall seating arrangement and circulation are now much more defined and efficient compared to the former layout.
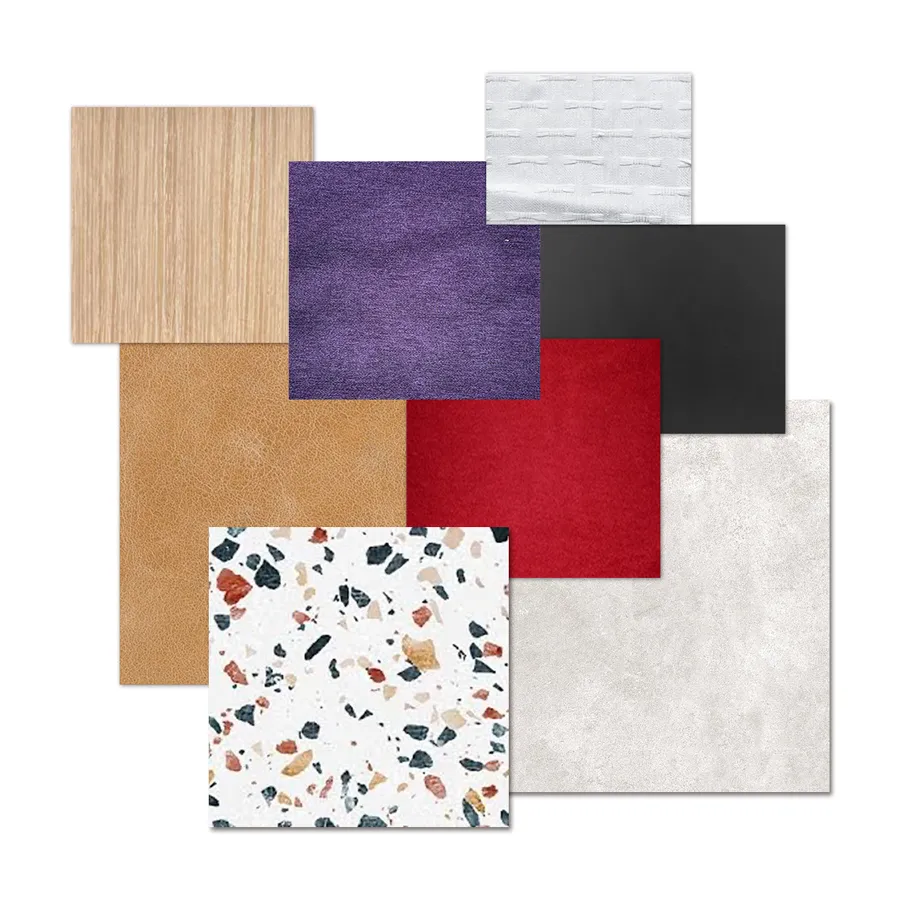
Materiality
The intention was to create a material palette that reflects the Japanese authenticity in a contemporary way. Moreover, we want to invoke contrast among the finishes for example the interplay of natural wood against the shiny black metal, the textured grey slate tiles vs. smooth playful terrazzo and purple fabric vs. brown leather for the chairs.

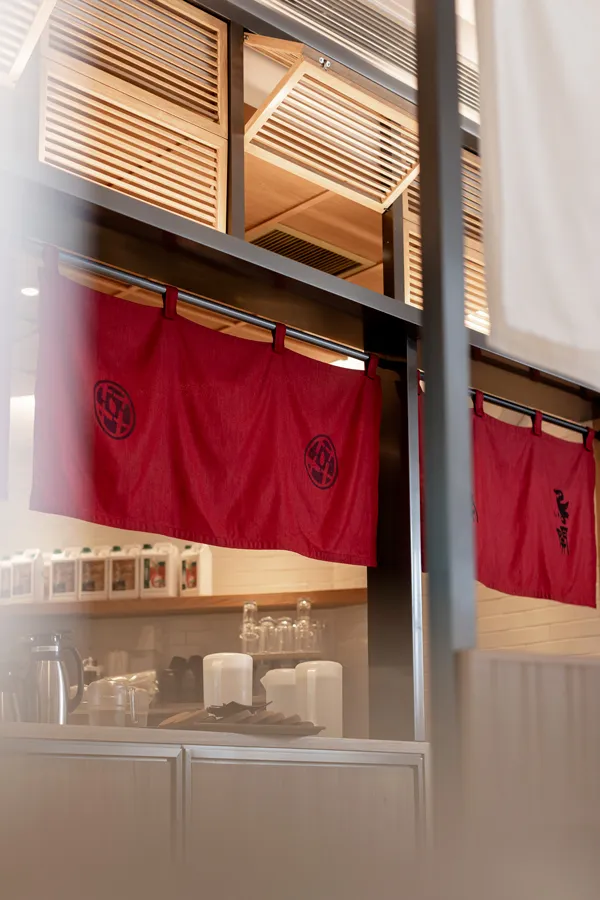
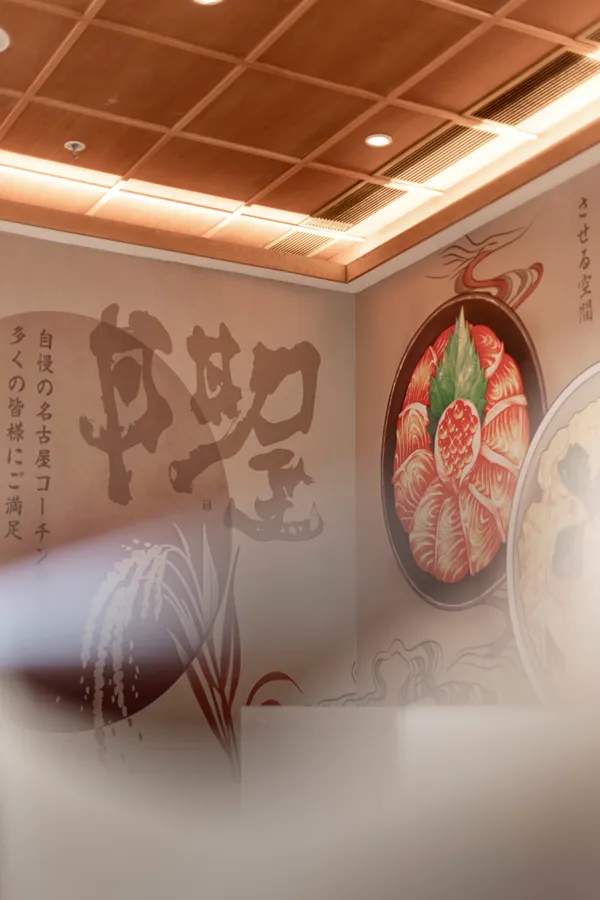
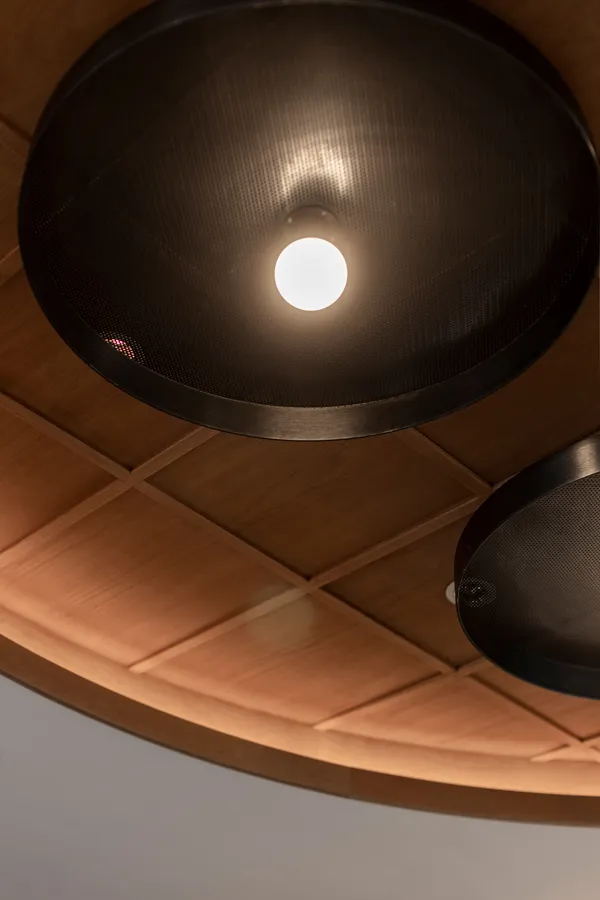


Key Design Features
To fulfil the Client’s brief and address their concerns, we came up with unique design solutions;
- Introduced a Torli, Japanese entrance portal as the restaurant landmark in the mall. Digital advertisement monitors are integrated in the portal for promotion
- Chōchin style lanterns act as shopfront brand signage to reinforce Japanese authenticity
- Bar area adopts the traditional Japanese shop front elements such as Shoji, moveable screens and overhanging curtains. It has dual functionality for beverage and take-away preparation
- Island booth seating offers private intimate dining experience
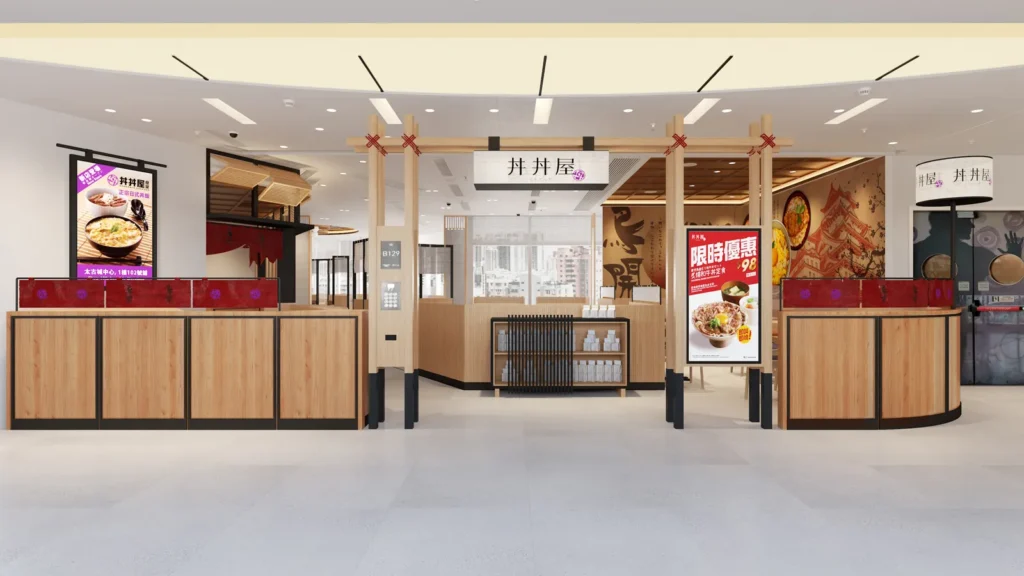
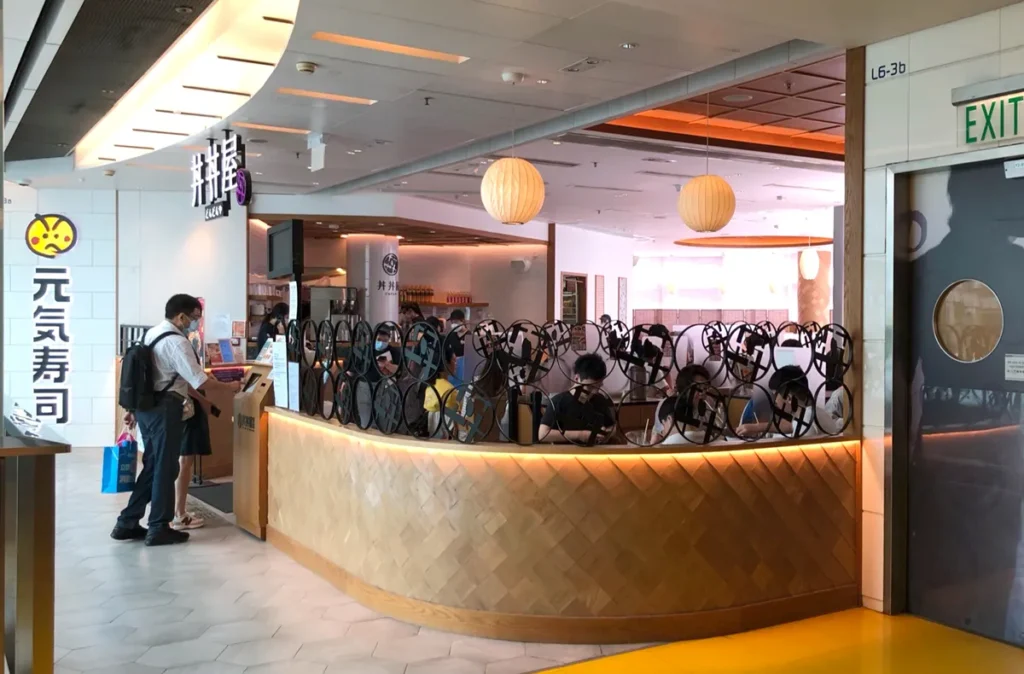


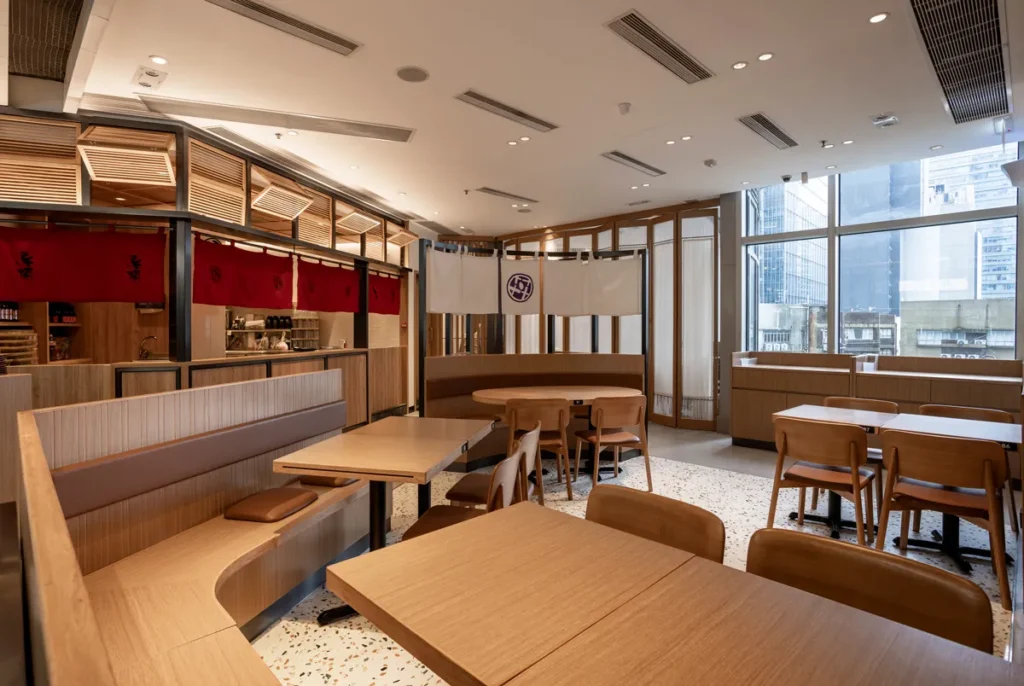
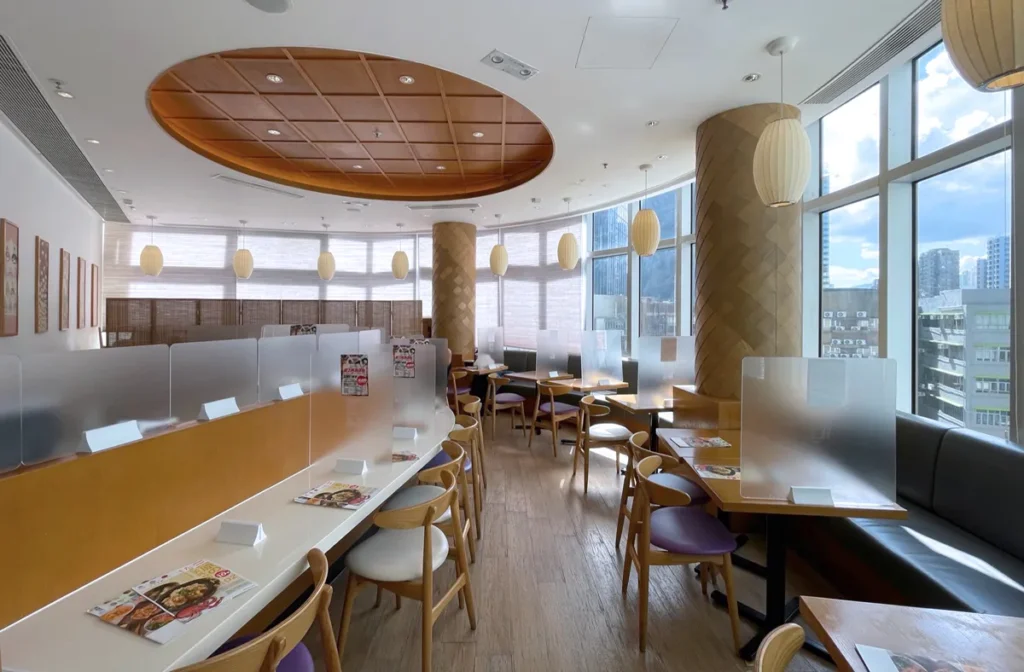
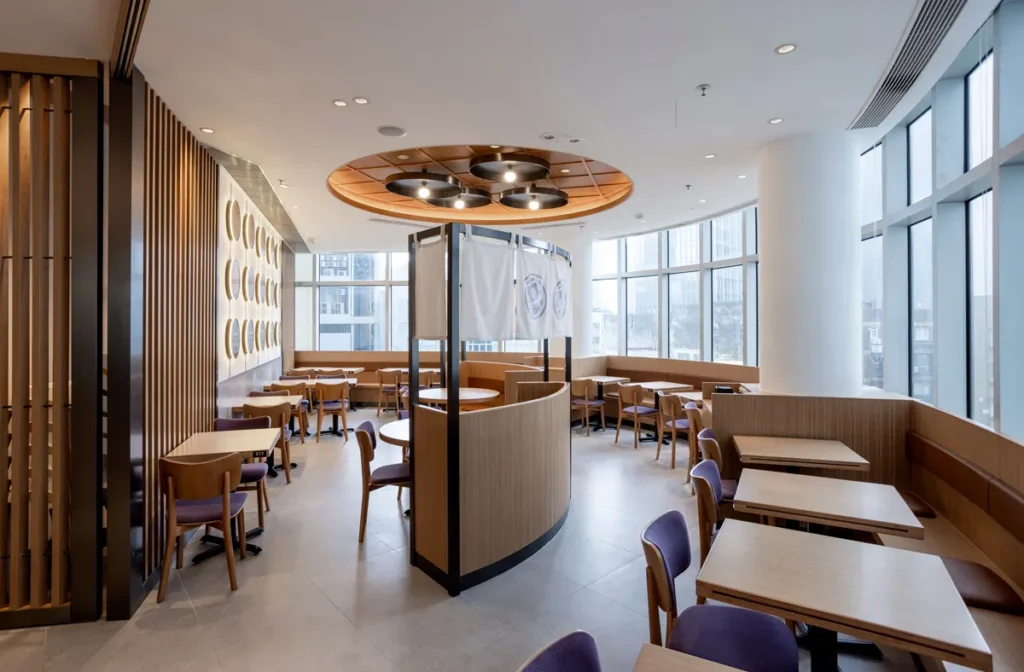
Focal Points
- Mural wall, illustrates the narrative of DONDONYA's most popular donburi and TORIKAI's Nagoya rooted backdrop
- Trophy wall, features the award-winning Japanese donburi brands under the DONDONYA umbrella

