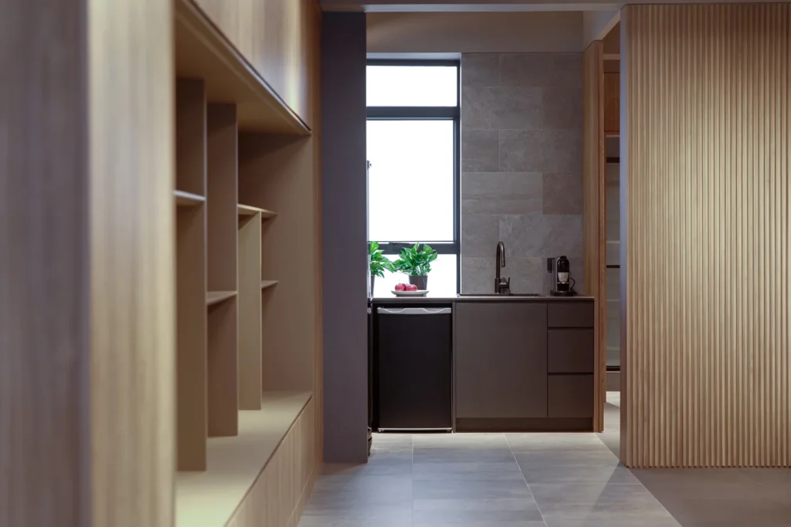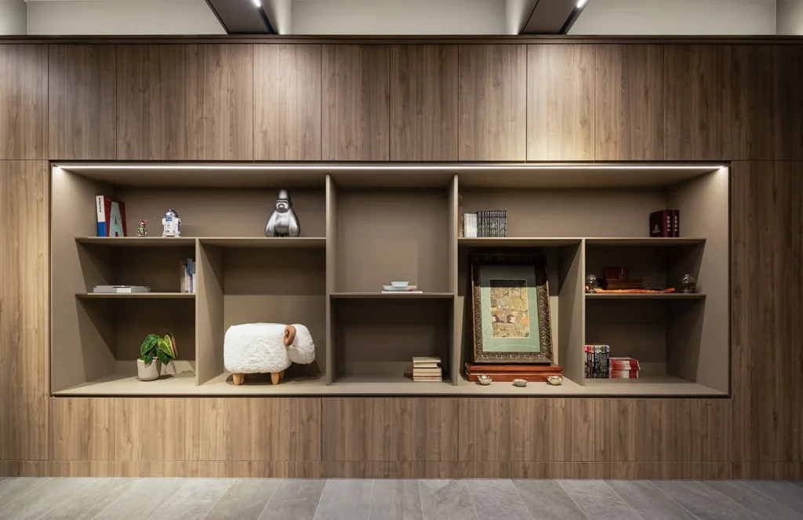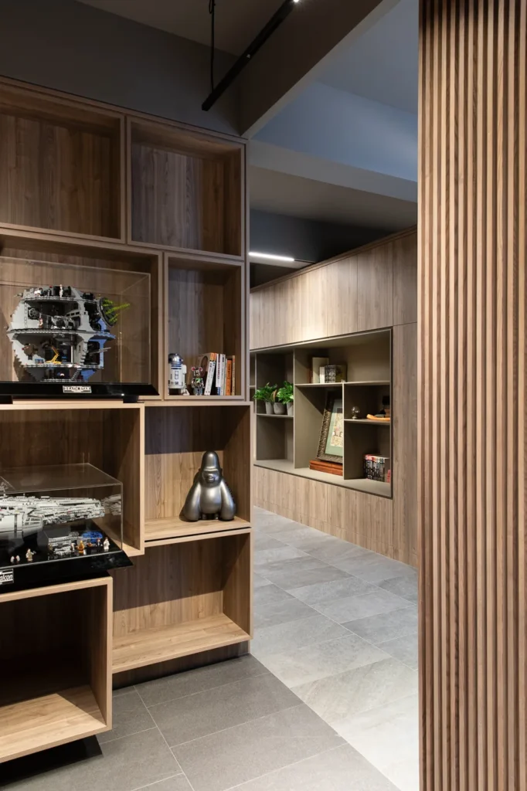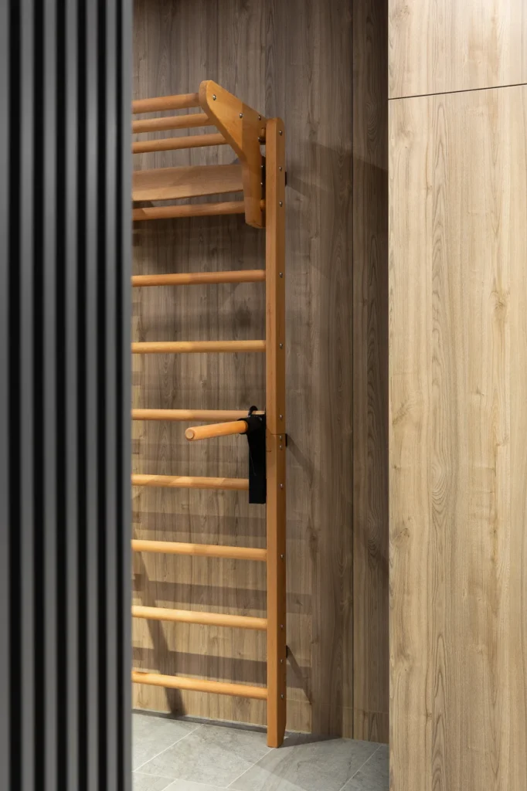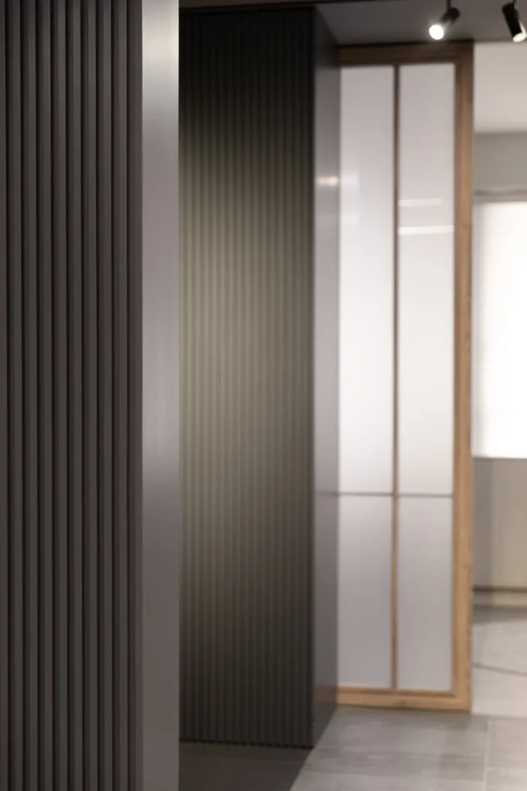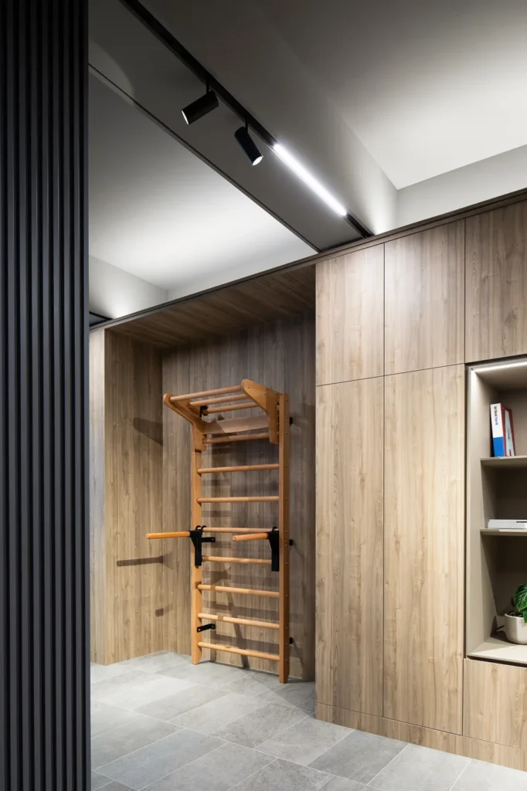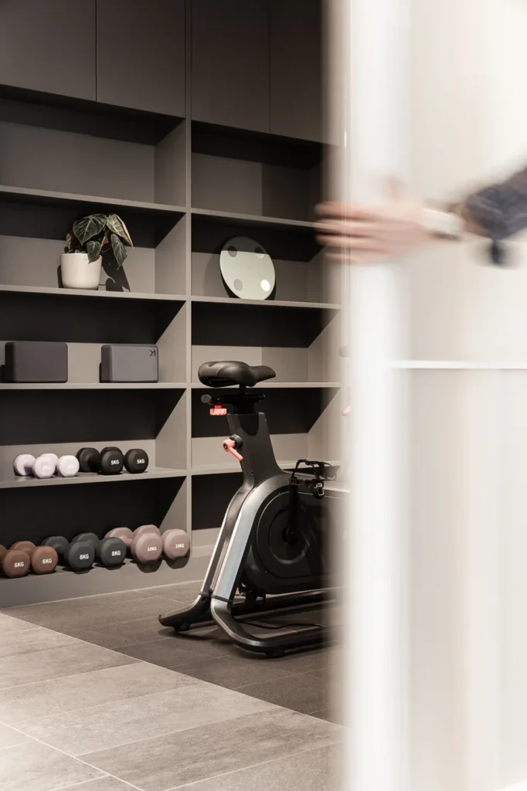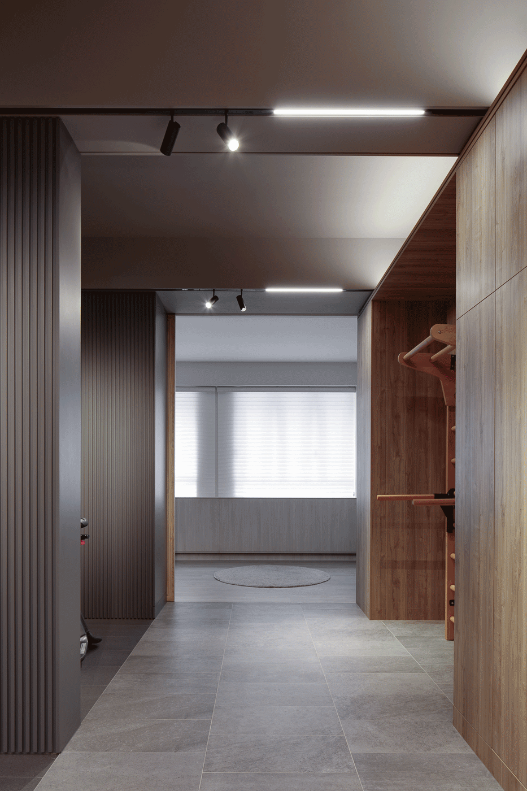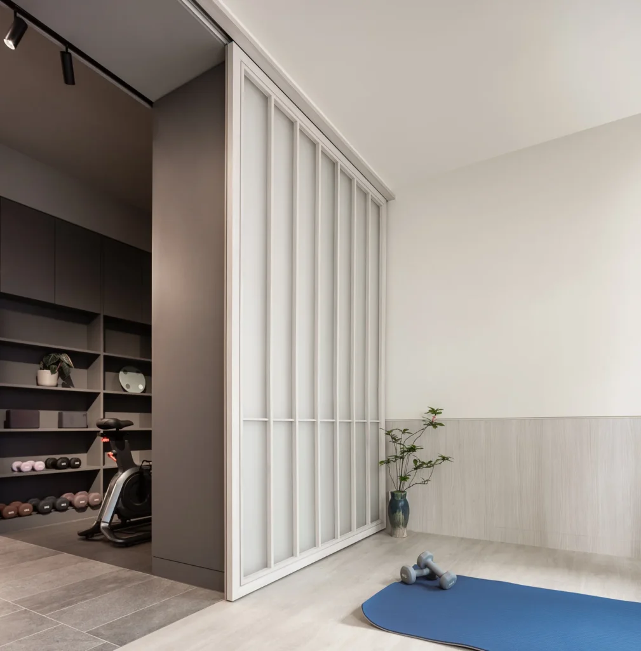Urban Sanctuary – Residential Renovation in Hong Kong | Interior Design and Project Management by Rebel Arkitekt

Urban Sanctuary
Project Description
In this innovative project, we embark on a journey to reimagine the concept of a private office space, set within the unique confines of a Tong Lau, a traditional tenement building in the heart of Hong Kong. Our aim is to craft an inspiring workspace that not only fosters productivity but also nurtures the well-being of its occupants.
Central to our design philosophy is the preservation of the Tong Lau’s structural essence. The iconic portal frames, which serve as its architectural backbone, are seamlessly integrated into the space, shaping its character. Within this framework, we carve out specific zones catering to a multitude of activities, from meditation and exercise to work and leisure pursuits.
Each area is meticulously aligned, ensuring a fluid transition from one space to another, facilitating effortless movement and fostering an immersive environment. While maintaining an open-plan layout, modular structural bays delineate the various zones, striking a delicate balance between connectivity and privacy.
Embracing the open-plan concept, we harness the sole natural light sources typically situated at either end of the Tong Lau structure. Establishing a direct and efficient circulation route spanning the length of the office, we ensure that natural light permeates the entirety of the space, imbuing it with a sense of energy and radiance. Along this designated pathway, an extended display shelf functions as a cohesive element, fostering visual cohesion and continuity throughout the design.
To complement the natural light, integrated lighting fixtures are embedded within the overhead modular beam structure. This lighting scheme not only ensures uniform illumination but also accentuates the historical architectural elements of the Tong Lau, celebrating its timeless beauty while illuminating the path to productivity and well-being.
