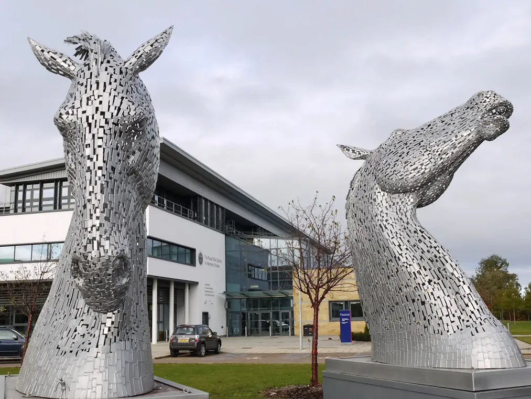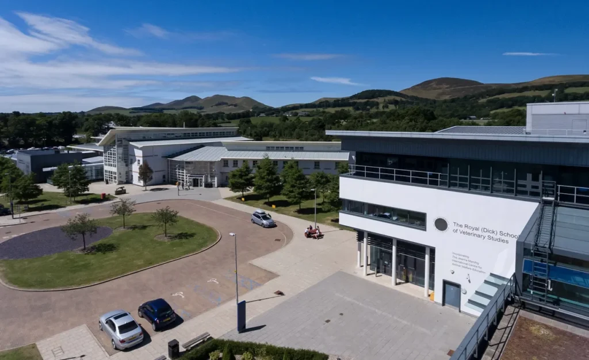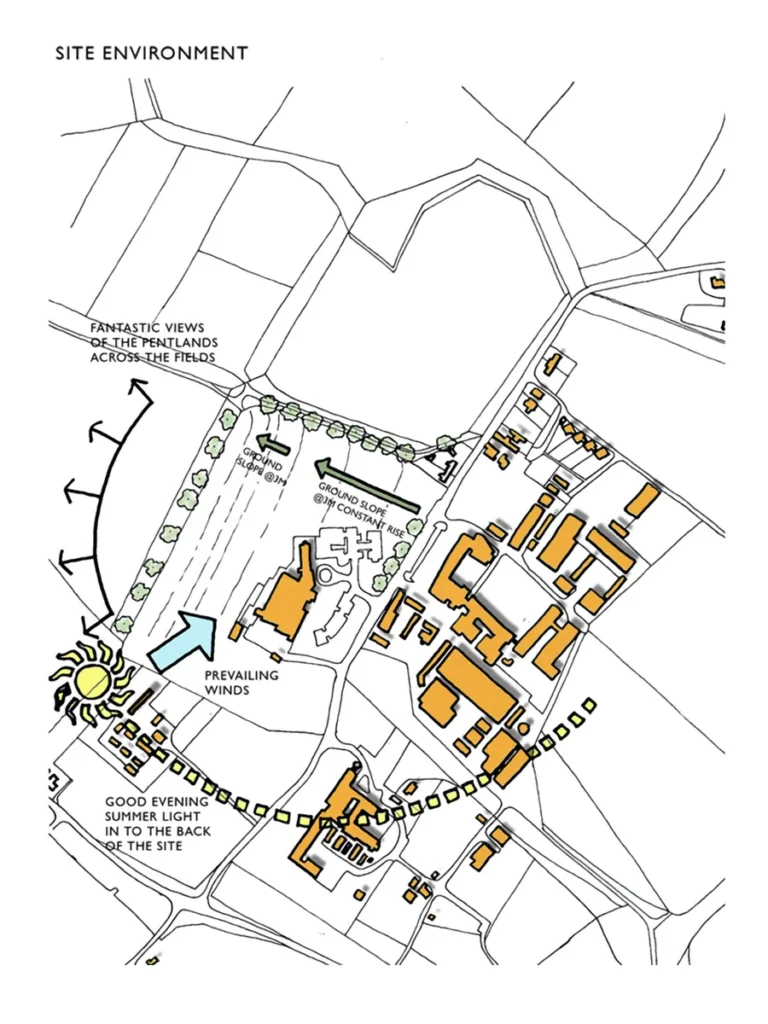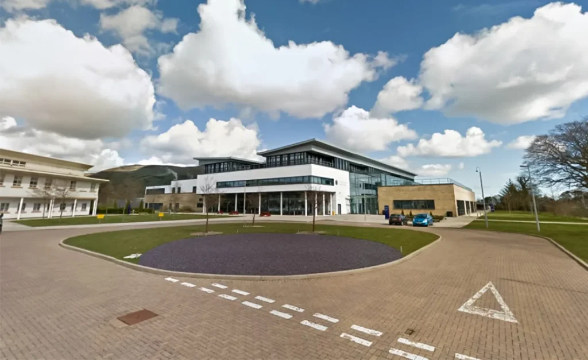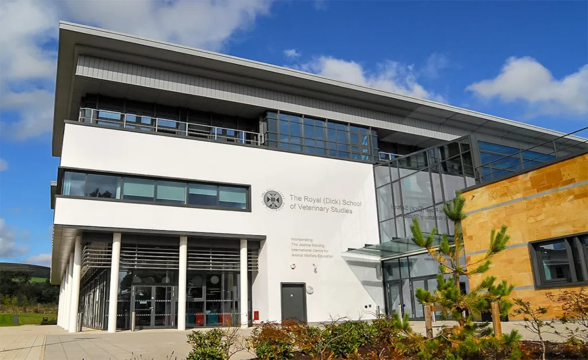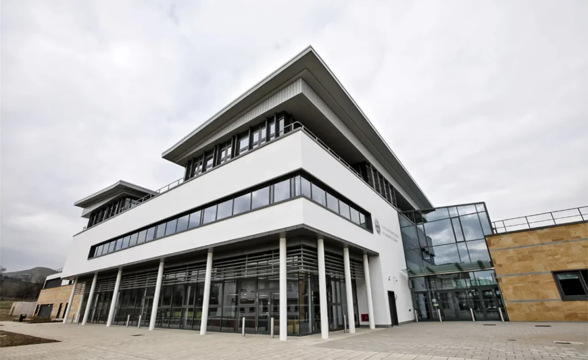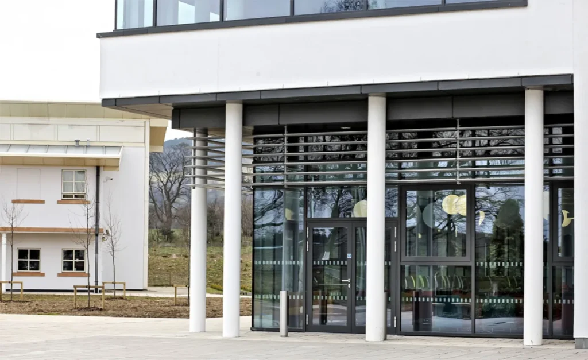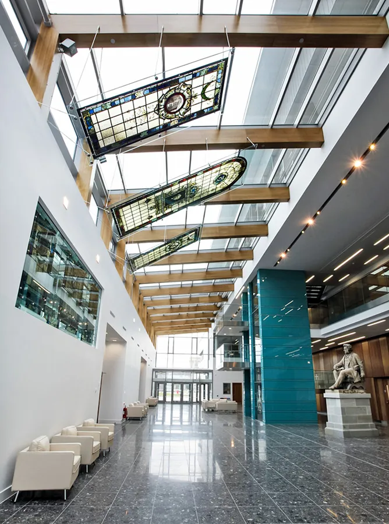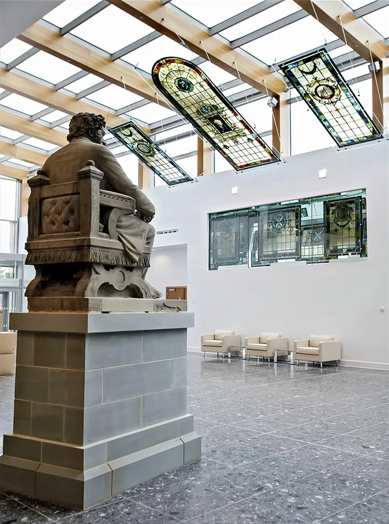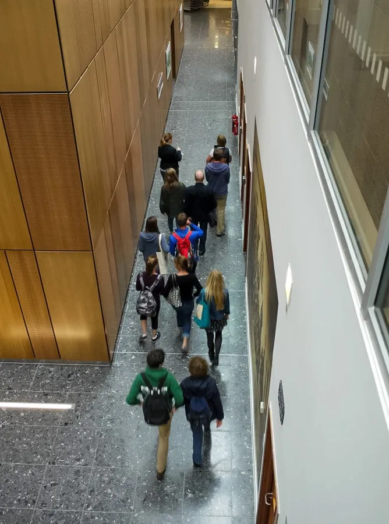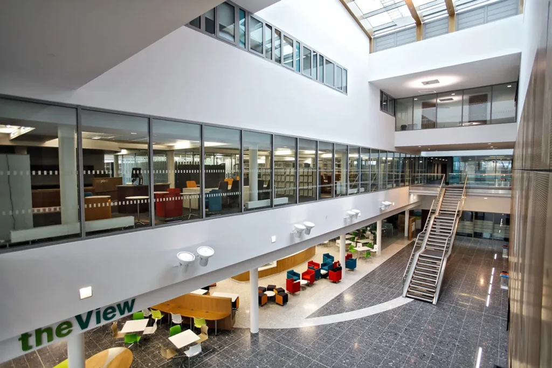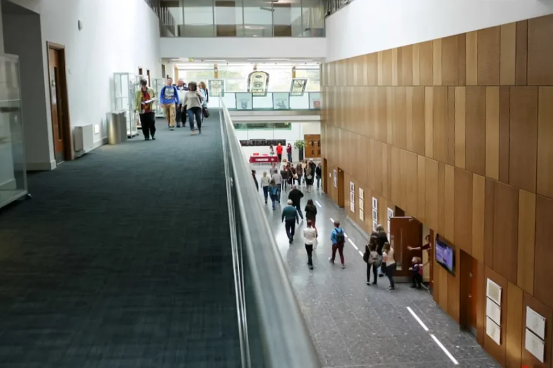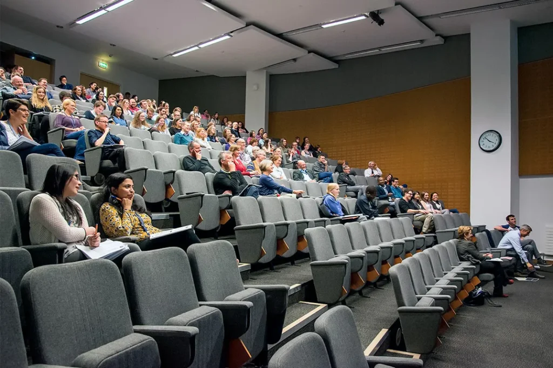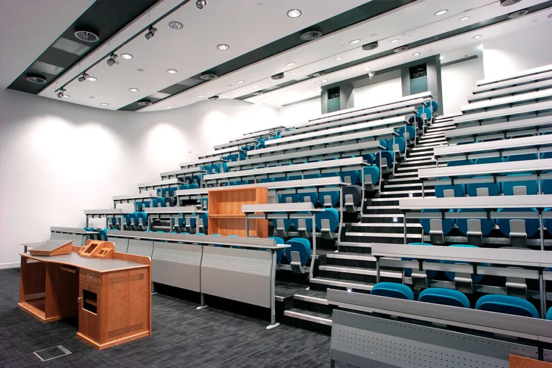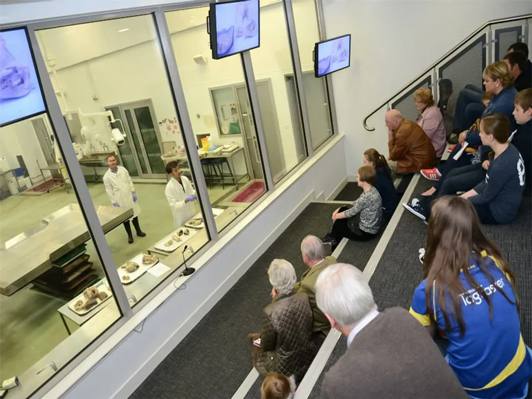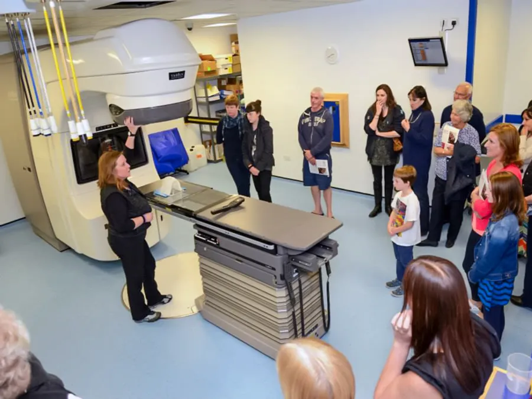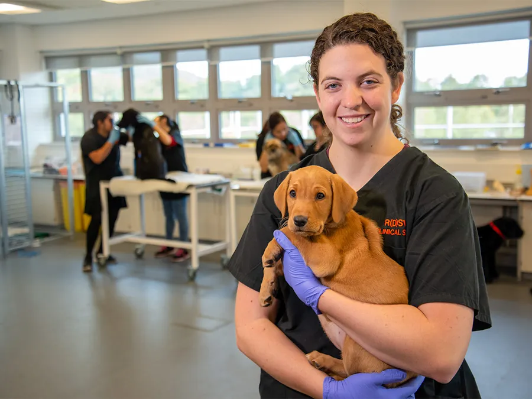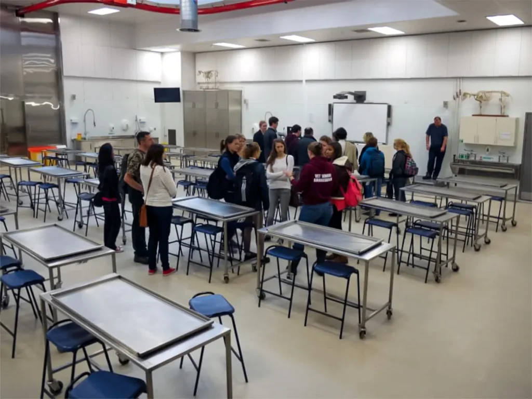Edinburgh University Veterinary School – Institutional Architecture in the UK

The Royal (Dick) School of Veterinary Studies
Project Description
The Royal (Dick) School of Veterinary Studies is one of the oldest veterinary schools in the world, founded in 1823 by William Dick. It is the veterinary school of the University of Edinburgh and part of the College of Medicine and Veterinary Medicine. BDG McColl was appointed to provide the masterplanning, architectural and interior design for the new vet school.
The aim was to relocate the new vet school from the City, Summerhall to 7 miles south at Easter Bush, so all the veterinary facilities, the small animal hospital and research facilities together with The Roslin Institute were consolidated onto one campus.
Florence was involved in the masterplanning and architectural design from inception to schematic design stage.
It is a very unique and complex project where it doesn’t only serve humans but also animal welfare. A lot of thoughts have been put into the site planning as well as bringing a diverse range of accommodation under one roof. There are many interesting design aspects;
Masterplanning & Landscape
Extensive and in-depth materplanning studies and analysis were carried out to determining the juxtaposition of the new vet school, environmental impact and its connection to the rest of the site. We worked closely with the landscape consultant from conceptual stage on the external spaces and building siting through to detail design for cycling route, car parking, hard landscape, SUDS strategy, land remediation and planting.
Architecture
This new building provides a state-of-the-art facility and rich interdisciplinary research environment for 1,200 students and staff on one site. New facility including library, canteen, lecture theatres with multi-media technology, column-free seminar rooms, tutorial rooms and large teaching laboratories as well as a post-mortem and anatomy suite.
Form follows functions – the design intent was to create a bright and airy ambience whilst accommodating demanding building bespoke services and flexibility of layout. Upon entry, one will be greeted by a double height light filled atrium, acting as the thoroughfare. It wraps around the lecture theatres pods, the heart of the building, linking the mains spaces together and the flexible “study landscape” providing a focus for student and staff interaction in large groups.
Terraced green roofs were created to integrate the building into the landscape. Measures to ensure minimal environmental impact included the reuse of topsoil excavated for the building’s foundations and hard landscaping. The design has been formulated using a holistic approach including considerations of sustainability and environmental whole life costs. The new building obtained a BREEAM Very Good rating.

